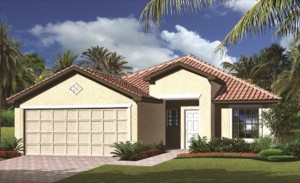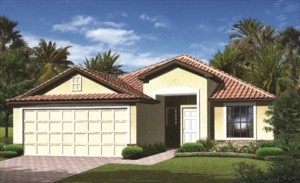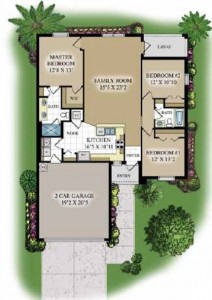The Ravenna design is a 1 story, 3 bedroom, 2 bath single family home with 1,340 square feet of living space and a 2 car garage.
Ravenna Home Amenities
- Granite Countertops
- Crown Molding in Living Areas
- Tile Roofing
- Stainless Steel Appliances
- Wood Cabinets
- Great Room
- Ravenna Elevation A
- Ravenna Elevation C
- Ravenna Floor Plan



